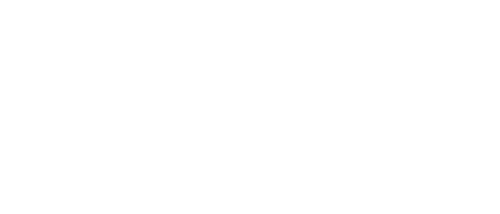$649,000
Welcome to this lovely 2-bedroom, 1.5-bath brick home nestled in the heart of McLean Heights, one of Yonkers' most sought-after neighborhoods-just 25 minutes north of Manhattan! Offering a perfect blend of suburban charm and urban convenience, this cozy and beautifully maintained home is truly a commuter’s dream. Step inside to… Read More find a warm and inviting living room, a delightful eat-in kitchen with a delightful breakfast nook, a spacious primary bedroom, and a generous second bedroom. The newly renovated full bathroom adds a touch of luxury and modern comfort. Offering far more than meets the eye, this home surprises with a full second level that includes two versatile bonus rooms—ideal for additional bedrooms, a home office, nursery, or creative space. The finished lower level extends your living area with a large family or recreation room, a convenient powder room, laundry area, utility space, ample storage, interior access to the garage, and a walk-out to the backyard. Enjoy the privacy of a fully fenced-in backyard—perfect for relaxing or entertaining with family and friends including a Patio area for Bar-B-Qing. Conveniently located close to buses, trains, shopping centers, and major parkways, this home offers comfort, convenience, and affordability in one charming package. Read Less
Listing Courtesy of Double C Realty.
Listing Snapshot
Days Online
35
Last Updated
Property Type
Single Family Residence
Beds
2
Full Baths
1
Partial Baths
1
Square Ft.
1,100
Year Built
1934
Property Tax
$9,965
MLS Number
913844
30 Days Snapshot Of 10704
$695k
+69%
(avg) sold price
10
-54%
homes sold
126
-28%
(avg) days on market
Snapshot
Area Map
Additional Details
Appliances & Equipment
Description: "Dishwasher", "Gas Range", "Microwave", "Refrigerator"
Basement
Description: "Finished", "Full"
Building
Area: 1100, Architecture: "Cape Cod", Building Area: 1100, Construction Materials: "Aluminum Siding", "Block", "Brick", Year Built: 1934
Cooling
Details: "Wall/Window Unit(s)"
Exterior Features
Patio Features: "Patio"
Floors
Flooring: "Hardwood"
Garage
Garage Spaces: 1
Heating
Heating: "Baseboard", "Natural Gas"
Laundry
Description: "In Basement"
Lot
Acres: 0.08
Parking
Carport Spaces: 0, Parking Total: 2
Utilities
Sewer: "Public Sewer", Water Source: "Public", Utilities: "Electricity Connected", "Natural Gas Connected", "Sewer Connected", "Water Connected"
Find The Perfect Home
'VIP' Listing Search
Whenever a listing hits the market that matches your criteria you will be immediately notified.
Mortgage Calculator
Monthly Payment
$0
Tami Earnest
Real Estate Agent

Thank you for reaching out! I will be able to read this shortly and get ahold of you so we can chat.
~TamiPlease Select Date
Please Select Type
Similar Listings
Listing Information © OneKey MLS. All Rights Reserved.
The source of the displayed data is either the property owner or public record provided by non-governmental third parties. It is believed to be reliable but not guaranteed. This information is provided exclusively for consumers' personal, non-commercial use. The data relating to real estate for sale on this web site comes in part from the Broker Reciprocity Program of OneKey MLS.

Confirm your time
Fill in your details and we will contact you to confirm a time.

Find My Dream Home
Put an experts eye on your home search! You’ll receive personalized matches of results delivered direct to you.
























