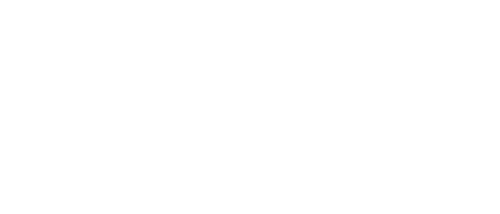$1,150,000
Welcome to 66 Rossmore Avenue — a handsome English Tudor that blends architectural charm with modern comfort. Sited on a .16-acre corner lot, this home is framed by lush, mature landscaping, stone patios, garden walkways, and a gated driveway offering exceptional parking. A brick entry with wrought-iron doors sets the… Read More tone for the distinctive details you’ll find throughout. Inside, soaring high ceilings, decorative moldings, and arched French doors create an elegant flow. The spacious living room is anchored by a wood-burning fireplace and flanked by double French doors opening to a sunroom — the perfect retreat. An arched entry leads to the formal dining room, featuring decorative coffered ceilings, which seamlessly connects to the dine-in kitchen with custom cabinetry, granite countertop, and easy access to the driveway, garage, and gardens. An office/guest space and full bathroom room complete the first floor. Upstairs, the primary suite offers double walk-in closets and an updated en-suite bath. Two additional bedrooms and a renovated hall bath round out the second level. The third floor provides bonus space and attic storage, while the lower level includes laundry, utilities, wine celler and additional flexible rooms with access to the driveway. Thoughtful updates, including Andersen thermopane windows, ensure comfort and efficiency while preserving the home’s timeless character. All this, just a short stroll to Bronxville Village, Metro-North, shops, restaurants, movie theater, and the beloved Saturday Farmers’ Market. Quick parkway access makes commuting a breeze. 66 Rossmore Avenue is more than a home — it’s a Tudor classic with storybook charm waiting for its next chapter. Accepted offer 9/24/2025, showing for back up. Read Less
Listing Courtesy of Compass Greater NY, LLC.
Listing Snapshot
Days Online
40
Last Updated
Property Type
Single Family Residence
Beds
3
Full Baths
3
Partial Baths
1
Square Ft.
1,715
Year Built
1925
Property Tax
$16,192
MLS Number
911526
30 Days Snapshot Of 10708
$1.15M
+12%
(avg) sold price
26
-10%
homes sold
149
-1%
(avg) days on market
Snapshot
Area Map
Additional Details
Appliances & Equipment
Description: "Dishwasher", "Dryer", "Gas Range", "Refrigerator", "Stainless Steel Appliance(s)", "Washer", "Gas Water Heater"
Basement
Description: "Full", "Walk-Out Access"
Building
Area: 1715, Architecture: "Tudor", Building Area: 2450, Construction Materials: "Brick", Levels: "Three Or More", Year Built: 1925
Cooling
Details: "Central Air"
Exterior Features
Patio Features: "Patio"
Fireplaces
Total Fireplaces: 1
Floors
Flooring: "Hardwood", "Tile"
Garage
Garage Spaces: 2
Heating
Heating: "Natural Gas"
Laundry
Description: "In Basement"
Lot
Features: "Corner Lot", "Near Public Transit", "Near Shops", Acres: 0.16, Dimensions: 75 x 67.64
Parking
Parking Total: 5
Property
Description: "Generator"
Utilities
Sewer: "Public Sewer", Water Source: "Public", Utilities: "Electricity Connected", "Natural Gas Connected", "Sewer Connected", "Trash Collection Public", "Water Connected"
Find The Perfect Home
'VIP' Listing Search
Whenever a listing hits the market that matches your criteria you will be immediately notified.
Mortgage Calculator
Monthly Payment
$0
Tami Earnest
Real Estate Agent

Thank you for reaching out! I will be able to read this shortly and get ahold of you so we can chat.
~TamiPlease Select Date
Please Select Type
Similar Listings
Listing Information © OneKey MLS. All Rights Reserved.
The source of the displayed data is either the property owner or public record provided by non-governmental third parties. It is believed to be reliable but not guaranteed. This information is provided exclusively for consumers' personal, non-commercial use. The data relating to real estate for sale on this web site comes in part from the Broker Reciprocity Program of OneKey MLS.

Confirm your time
Fill in your details and we will contact you to confirm a time.

Find My Dream Home
Put an experts eye on your home search! You’ll receive personalized matches of results delivered direct to you.















































